If you've been doing building design the old-fashioned way, all that paper piling up, and the intense work that it takes to prepare it, may have you longing for a better way.
As a construction manager looking for software, maybe you're familiar with the idea of computer-aided design (CAD), but you're intimidated by the prospect of overhauling your current way of doing things in favor of new technology.
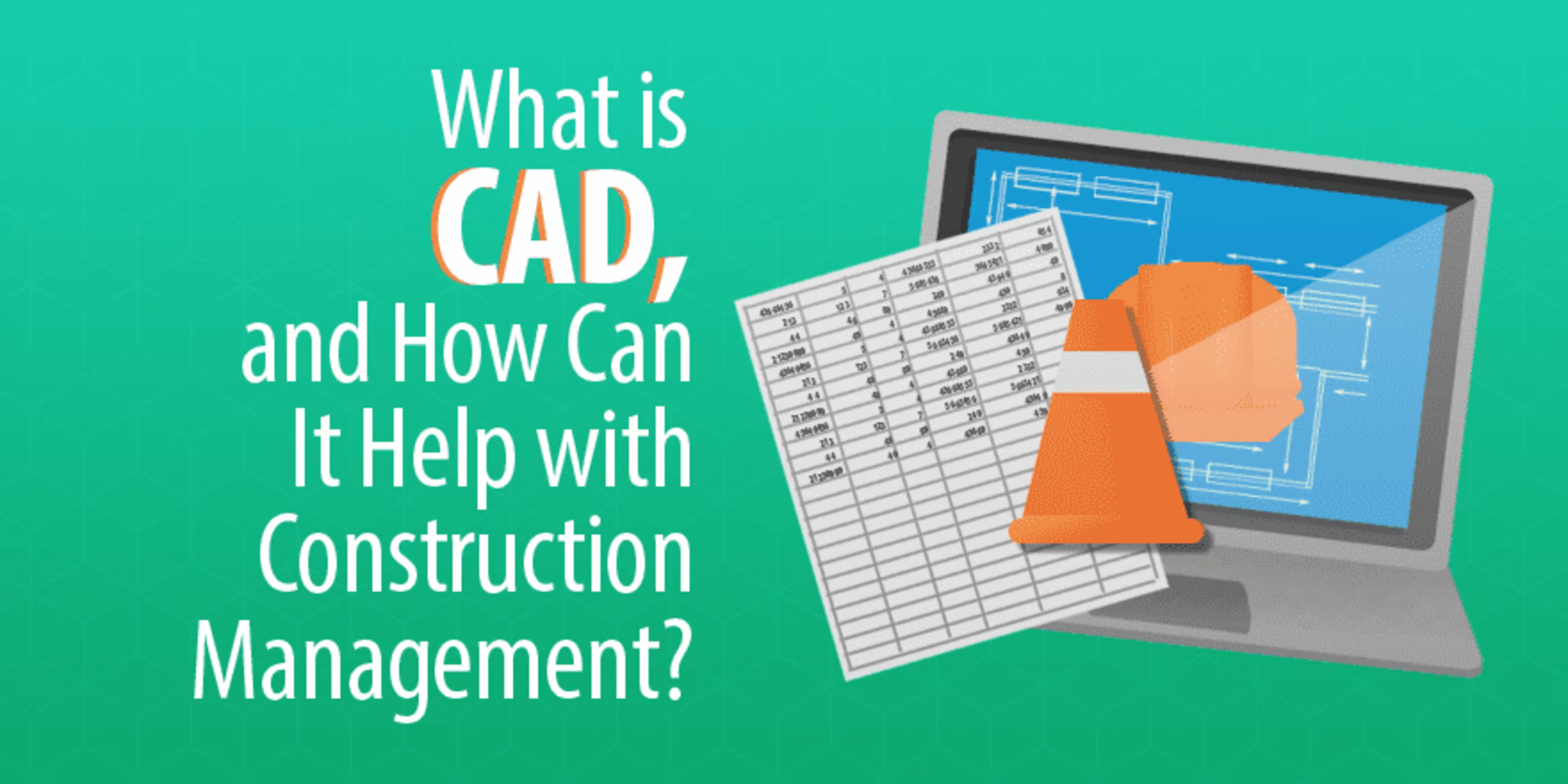
Perhaps there's good reason for trepidation on your part. And, as this executive summary from a Stanford University paper indicates, you're not the only one who's slow to adopt it, although, there's no reason to hesitate:
Despite the industry's slow progress toward integrating the entire design and construction process, computer-aided design tools (CAD) have evolved to a point where they can support field engineering and construction operations apart from a total integrated environment. ... Constructors who use CAD will be able to improve their field engineering activities; constructors who innovate with CAD will develop new construction aids that will significantly improve their overall construction operations and gain a competitive advantage over their non-automated competitors.
Just one thing about that summary: The paper it comes from was published 27 years ago.
Yep, CAD software has been around that long. And it's a pretty mature technology at this point, so there's no need to worry about getting involved in something untested—although you'll certainly need to do your research when it comes to finding the right CAD software option for you.
But what is it exactly, and how can it help your construction business see immediate benefits? We're breaking it all down below.
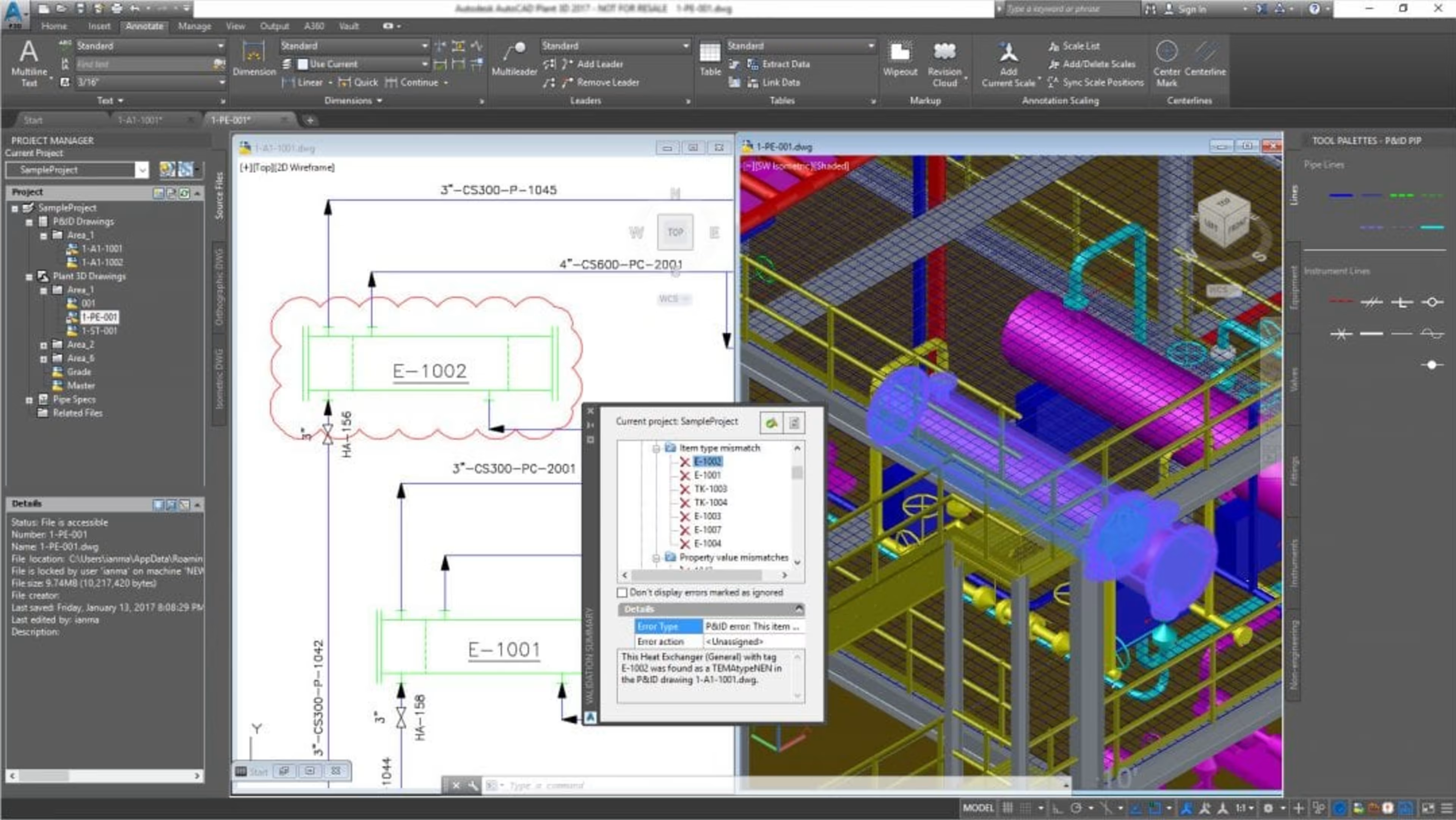
Interface of AutoCAD
What is CAD software?
CAD, or computer-aided design, refers to any software used by architects, engineers, or construction managers to create precision drawings or illustrations of new buildings as either two-dimensional drawings or three-dimensional models.
What does CAD aim to solve? CAD was developed so that designers and architects would have a more precise way of producing models of the things they want to build, helping them avoid costly mistakes. By switching from paper to software, construction managers use CAD to make pinpoint accurate measurements, spot design flaws, and conduct advanced analysis on designs that they wouldn't be able to do otherwise.
What information does CAD software display? All CAD software is different, but at its heart is geometry. All CAD software will have X (horizontal), Y (vertical), and Z (depth) coordinates. Using these coordinates, CAD software allows users to create two- or three-dimensional models, depending on their needs.
How do architects, engineers, and construction managers use CAD differently? Engineers and architects design buildings from the ground up. As a construction manager, you need to take those designs and turn them into actual buildings, so you may not use CAD software as extensively as an architect does. However, CAD software is helpful for simplifying blueprints or providing uniform measurements, and also for making adjustments once the project is underway. It's a tool that makes your life a lot easier when you find you have to go back to the blueprints—and you always will at some point during a project.
What do you need to get started with CAD? If you're prepared to spend money upfront, you can try the most popular CAD software, AutoCAD. AutoCAD is the industry leader, and our reviewers see it as a powerful tool that has a lot of clout with engineers and architects, making it worth the price. One reviewer describes it as a "very feature rich application with more functionality than I would ever ask of it."
But if you're a construction manager who doesn't need a million features, you can try some less expensive AutoCAD alternatives. Or, peruse our CAD software directory to see if there's another option that fits your construction project.
The history of CAD
CAD software started in the early 1960s with a program called "Sketchpad," which was invented by a student at MIT. The designer could interact with a computer by using a light pen to draw on the monitor—pretty impressive technology back then.
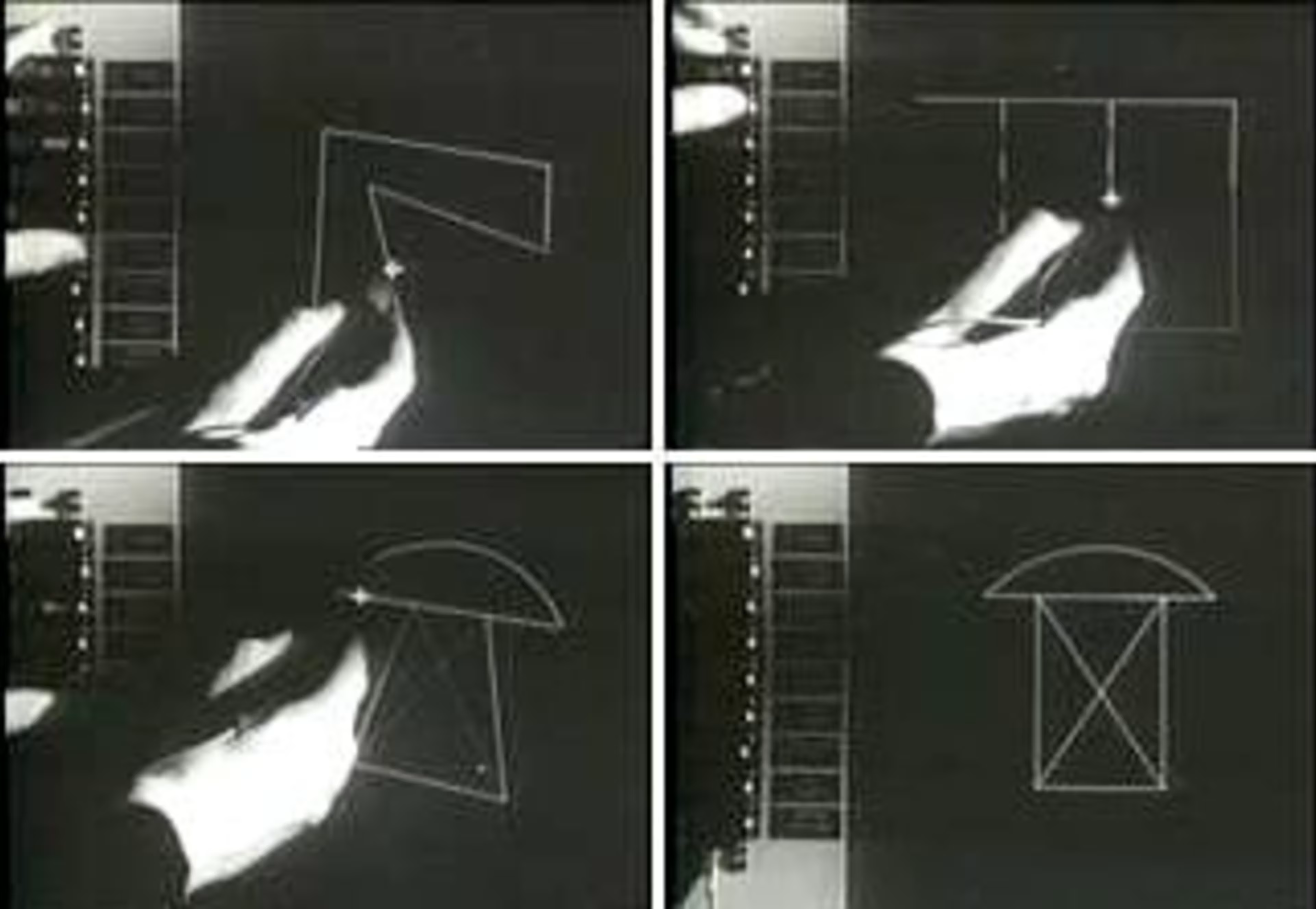
Image of Sketchpad via Wikimedia
By the 1970s, CAD was starting to migrate out of research and development and into commercial use. Automotive and aerospace manufacturers took an interest in the technology and started incorporating CAD software into their companies.
Through the 1980s, CAD software continued to slowly develop and grow, although it remained mostly inaccessible to smaller companies, due to its high cost. The availability of the software accelerated with the exploding popularity of personal computers in the 1980s and 1990s.
The growing power of computers to produce 2D, and even 3D models, in the 2000s, along with the falling price of CAD software, has opened up its accessibility to everyone from the big dogs of the industry to construction managers on small projects.
Benefits of using CAD for construction managers
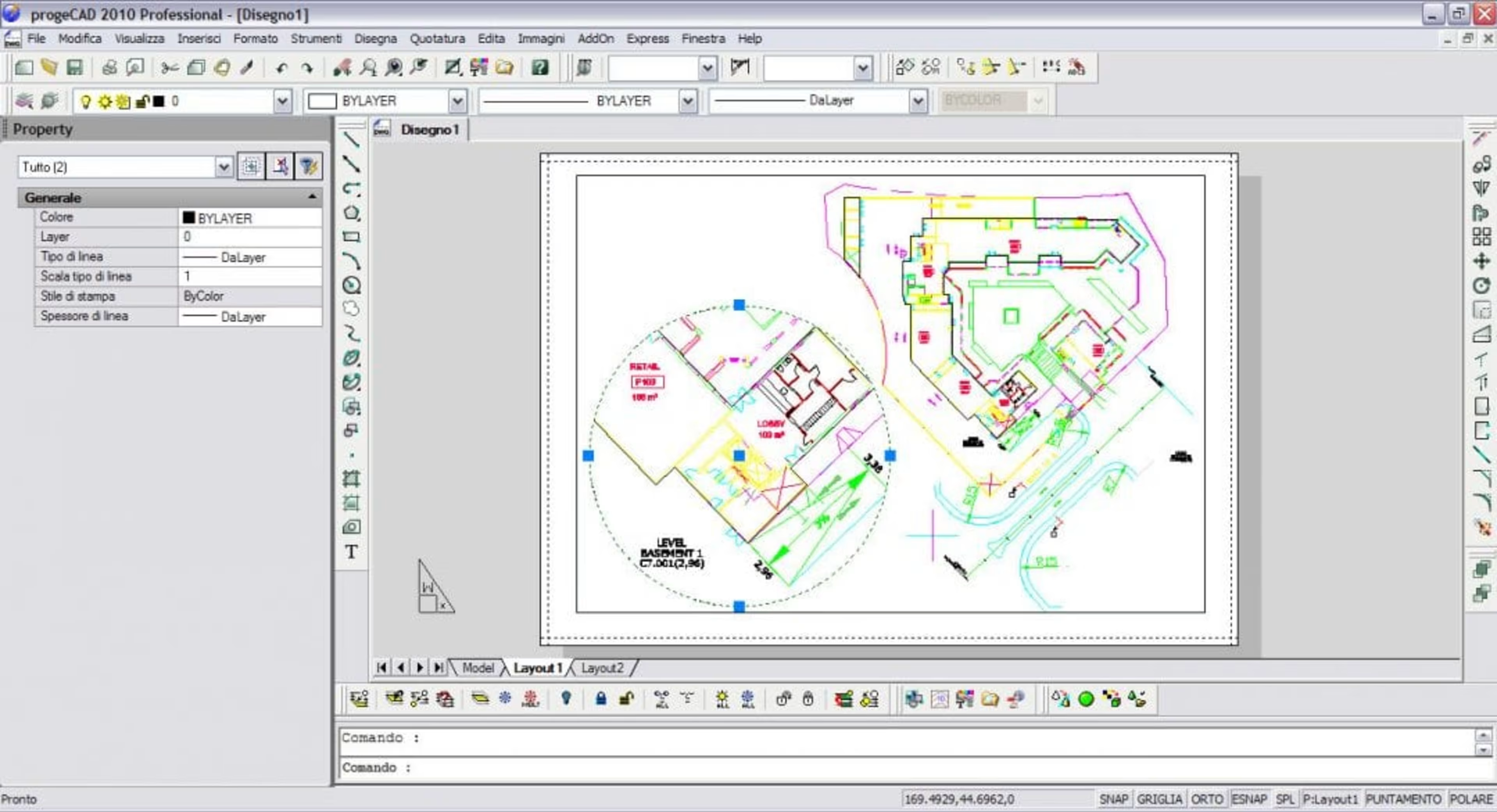
Interface of ProgeCAD
CAD enables you to better visualize the building, and all the parts that go into it, from the steel beams to the tiniest of screws. This puts an incredibly accurate blueprint of the building at your fingertips, allowing you the flexibility to make change decisions on the fly and make sure you're not missing anything as the project progresses.
CAD also results in a higher-quality design, because the accuracy level is higher than relying on paper blueprints. That further means you're less likely to make costly mistakes that result in delays.
Then there's the documentation. Unlike with those papers piled up on your desk, everything is neatly organized on your computer and easily accessible. And these days, most CAD software lets you access your plans from the cloud, so you can pull it up in an instant on your mobile phone if you wanted to.
Things to consider before buying CAD software
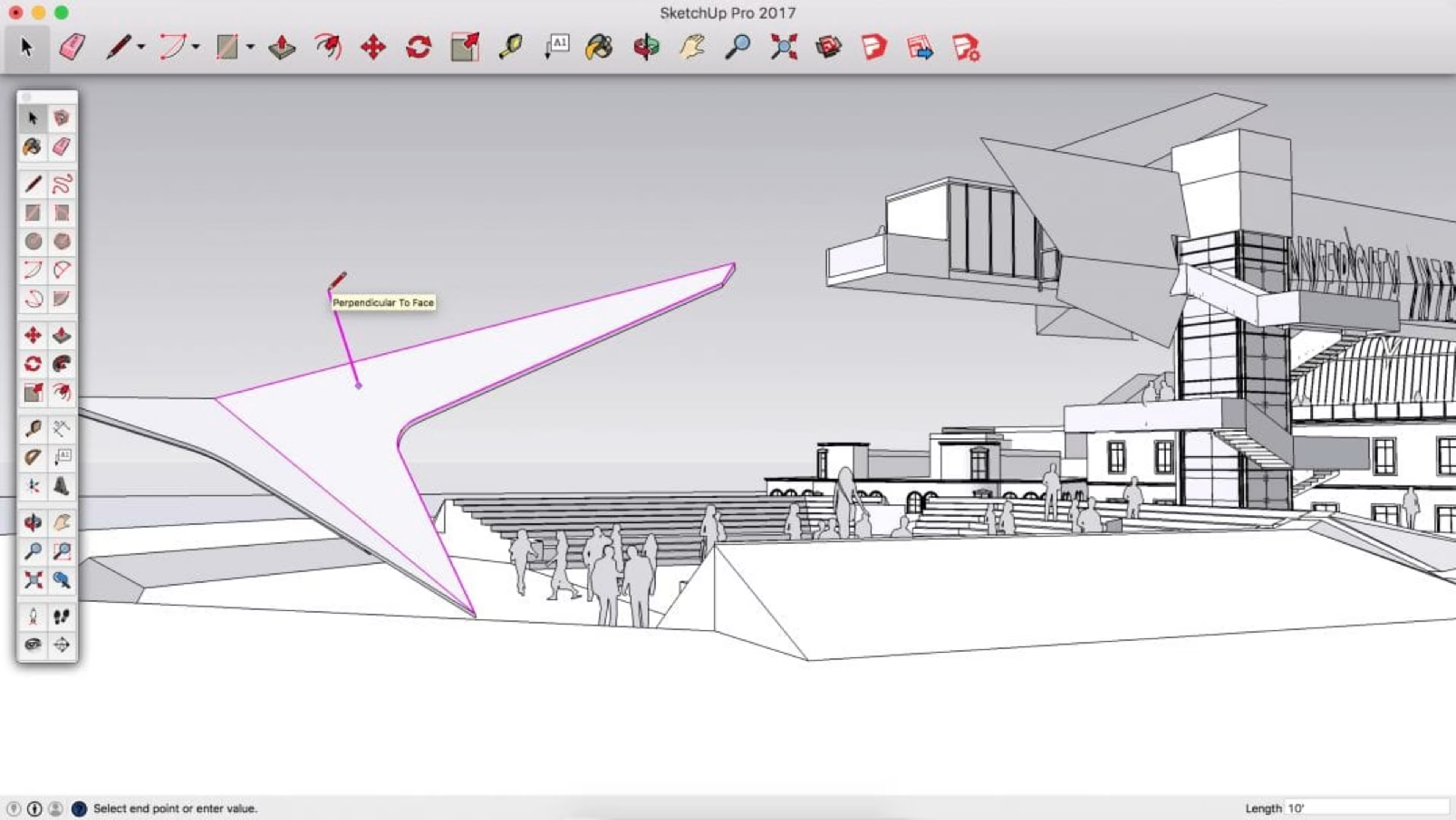
Interface of Sketchup
Our engineering CAD software directory includes dozens of options, so there are a few factors you'll need to consider before settling on a CAD software solution.
Different platforms. CAD software options run on a variety of different platforms, so you'll need to take that into consideration. For example, some run on Unix-like systems, some don't. Some run on Windows and some on Macs. Some work on mobile platforms such as iOS and Android.
2D or 3D. Another main dividing factor is whether they offer 2D modeling, 3D, or both. Most of the time, you're going to want 3D functionality, but sometimes for simple projects, a 2D model is all you really need.
License. The license is important for construction managers who want to modify software to make it ideally suited for their business. Most software options are proprietary (meaning it's sold as-is and you can't make changes to it), but there are some open-source versions out there.
Compatibility with BIM. Not all CAD software supports another popular and much newer technology known as building information modeling (BIM). BIM is similar to CAD, but unlike a simple 3D CAD file, a BIM file includes key performance characteristics, specifications, and connections that are helpful to construction managers.
Other considerations. Individual CAD software will each have their own benefits and drawbacks. For example, Microstation PowerDraft costs less than AutoCAD (although it's still $2,500), but some reviewers think it's not as good at 2D as AutoCAD. For example, one reviewer complains that MicroStation is a "bit too convoluted" and complex for basic 2D drafting, while AutoCAD reviewers praise the software for its ease of use in 2D.
Chief Architect creates very detailed models, but is primarily geared toward home design and, as the name implies, architects.
Some CAD options, such as SketchUp and ProgeCAD, aim to be easy to learn while leaving off some of the more advanced features. For most construction managers who don't need to get down in the weeds with a design, this is usually enough.
Also, you'll need to check whether the software supports file types you'll be using. DesignCAD is a solid option, for example, but it lacks compatibility for STL, DGN, or SKP files. When you choose CAD software, you're going to want it to at least be compatible with DWG, DXF, and DWT files, the most commonly used in the industry.
Recent developments in CAD software
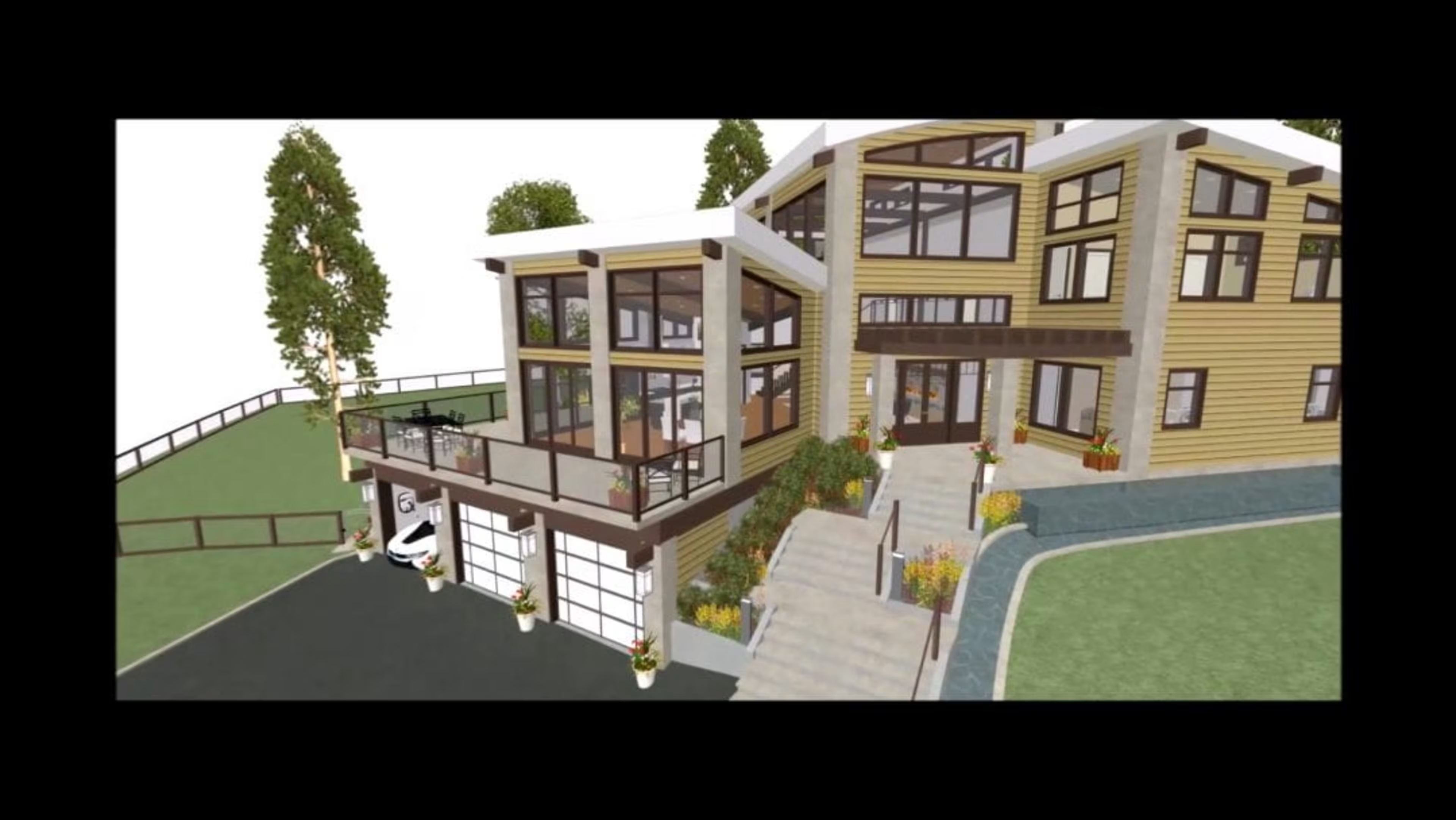
Interface of Chief Architect
So how is CAD software changing, and what could the market look like in the next five years?
The trend appears to be toward further developing 3D capabilities. Right now, CAD software still relies heavily on 2D drawings, and builders are expecting software developers to make it easier to create 3D structures.
Automation is another emerging trend. Construction managers want software that will automate data input and assess the quality of the design in real time. And they're going to expect it all to work with the cloud.
Then there's cost. CAD software used to be extremely expensive, but as more software developers enter the market, the price is dropping. This lowers the barrier for entry that kept out many of the smaller construction companies.
Another exciting area of development is to make CAD software that allows customers themselves to make tweaks to the design. Of course, the idea of a client breathing down your neck and making last-minute changes may stress you out, but it's something to think about.
What gets you excited about CAD?
Clearly, you've come looking for answers about CAD. What are you hoping CAD can do you for your construction business? Have you used CAD software in the past? Do you have strong opinions on the issue?