3D CAD software helps design 3D models of buildings and structures.
Whether you're an architect or a product designer, 3D CAD software is a crucial tool to bring your designs to life. The software helps you conceptualize, draw, and draft designs; perform simulation tests for your design projects; and build products through 3D printing.
However, most 3D CAD software tools are expensive, and if you're part of a small business or a freelancer, then getting your hands on a premium 3D CAD program may seem like a pipe dream. Fortunately, free 3D CAD tools are always an option when you're working on a limited budget.
This article highlights the seven best free 3D CAD software tools (sorted alphabetically) based on user ratings and reviews.
See the full list of the best 3D CAD software in Capterra’s software directory.
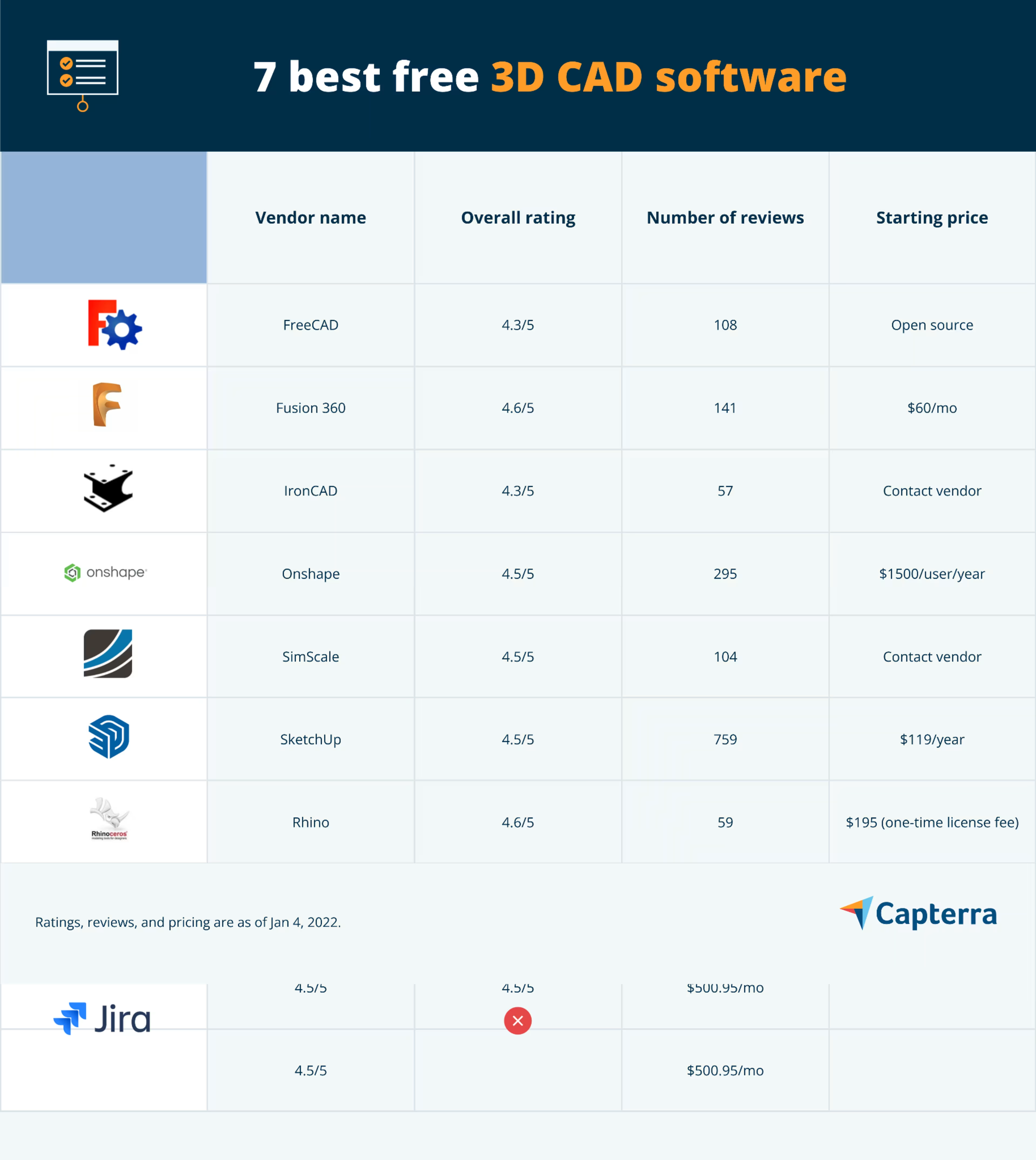
1. FreeCAD: Supports multiple file formats
FreeCAD is an open-source 3D modeling software solution that helps architects create production-ready designs and modify them per needs.
The software lets you adjust the dimensions of product designs and sketch 2D drawings for small spaces that don’t support 3D modeling. Its parametric modeling feature lets you modify a 3D design by going into the model history and changing its parameters.
It offers a technical drawing module that allows you to generate 2D and 3D views of design models, perform graphical modification operations, and save files in your desired format. It also provides an integrated spreadsheet to create formula-based models of concepts.
FreeCAD offers chat support. It has a desktop application for Windows, Mac, and Linux users.
Key Features
- 2D drawing
- 3D imaging
- Annotations
- Collaboration tools
- Data import/export
- Document management
Trial/Free Version
- Free Trial
- Free Version
Starting price
Device compatibility
Screenshots
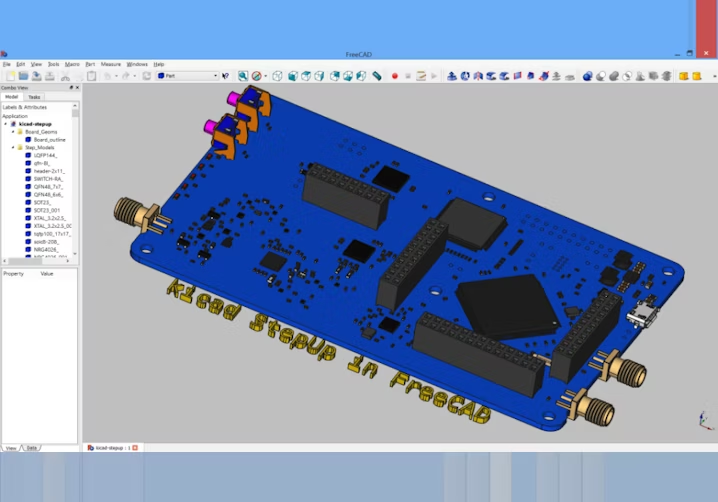
Designing a 3D model in FreeCAD
2. Fusion 360: Provides customizable admin controls
Fusion 360 is a cloud-based 3D modeling tool that helps bring your design team and product development processes onto one platform.
The software provides a comprehensive modeling and sketching toolkit for designing products. It also offers simulation testing to help test your designs to ensure they will survive real-world conditions.
You can share your designs in various file formats, including STEP, DWG, DXF, OBJ, STL, and IGES. You can define access permissions for your designs and control who can view your product's development processes.
Fusion 360 offers email support. It is web-based and has a mobile app for Android and iOS devices.
Key Features
- Collaboration tools
- Documentation
- Project management
- Task management
- Version control
Trial/Free Version
- Free Trial
- Free Version
Cost to upgrade
Device compatibility
Screenshots
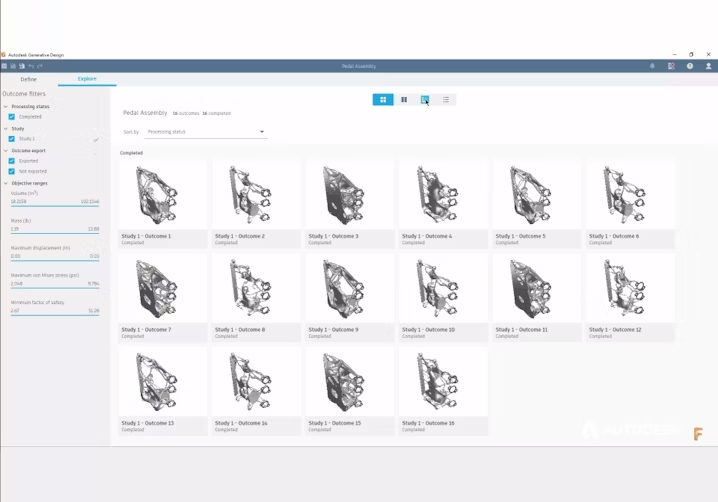
Designing prototypes in Fusion 360
3. IronCAD: Creates bidding proposals for sales teams
The IronCAD design program is a suite of CAD products that offers seamless collaboration between 3D designing and 2D drafting to optimize your team's design processes and simplify 3D and 2D CAD data management and communication.
The software lets you create bidding proposals for clients, make design changes, and ship your products faster by automating repetitive steps in the process.
IronCAD offers a catalog of pre-designed shapes that you can use to design and modify elements per your needs. You can turn off history dependency, save the final model version, and edit and 3D print your model in real time without going back to the original design.
IronCAD is web-based and offers chat support.
Key Features
- Animation
- Annotations
- Collaboration tools
- Component library
- Design analysis
- Document management
Trial/Free Version
- Free Trial
- Free Version
Cost to upgrade
Device compatibility
Screenshots
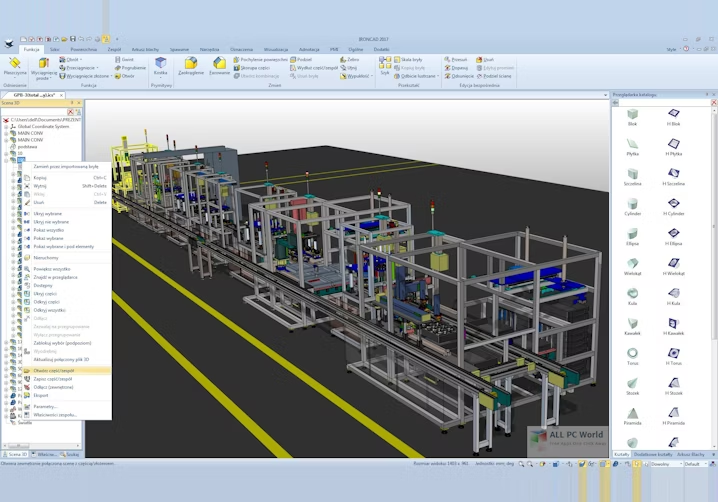
Designing in IronCAD
Ready to hire a design agency for your business needs? Browse our list of companies in the following areas:
4. Onshape: Provides a collaborative design dashboard
Onshape is a designing platform that helps speed up product development through automation. The software suite combines CAD, release management, real-time collaboration tools, and business analytics.
Onshape provides your team a common platform for real-time design reviews, commenting, and simultaneous editing. It lets you combine collectively iterated designs to create the best possible product and approve it for development.
All product designs and intellectual properties are stored and tracked using a version history, making it easy for you to roll back changes if required. Each designer and engineer involved in the product design lifecycle gets specific access permissions to ensure your designs are secure.
Onshape offers chat and email support. It is web-based and has a mobile app for Android and iOS devices.
Key Features
- Animation
- Annotations
- Bill of materials management
- Component library
- Design analysis
- 3D printing
Trial/Free Version
- Free Trial
- Free Version
Cost to upgrade
Device compatibility
Screenshots
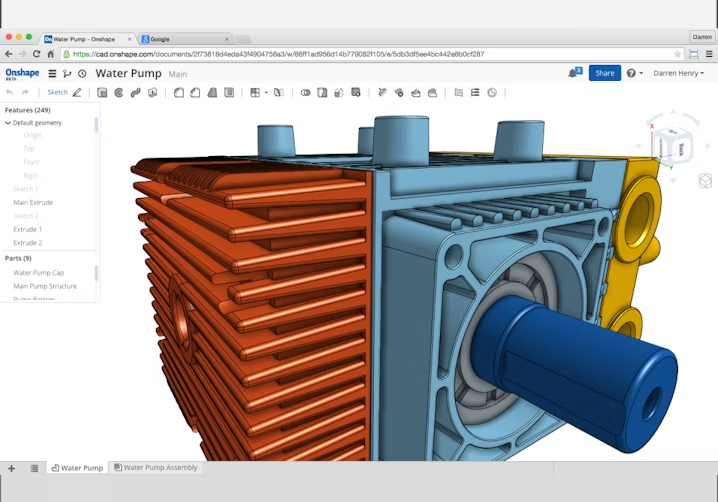
Prototype designing in Onshape
5. SimScale: Offers a cloud-native platform
SimScale is a simulation and design testing platform that assists with design validation. It lets you test the performance and optimize the durability of your product designs.
The software supports multiple CAD file types and allows you to import your designs to perform stress tests and material behavior analysis. It also helps conduct heat transfer simulation tests on your 3D model to look for signs of overheating.
With SimScale, you can share simulation templates with your teammates to review them in real time. You can also maintain central IP protection by setting up access permissions and manually selecting which users can access the designs in cloud storage.
SimScale offers chat, email, and phone support. It is web-based and has a desktop application for Windows, Mac, and Linux.
Key Features
- 3D imaging
- Animation
- Collaboration tools
- Design analysis
- Dynamic modeling
- Simulation testing
Trial/Free Version
- Free Trial
- Free Version
Cost to upgrade
Device compatibility
Screenshots
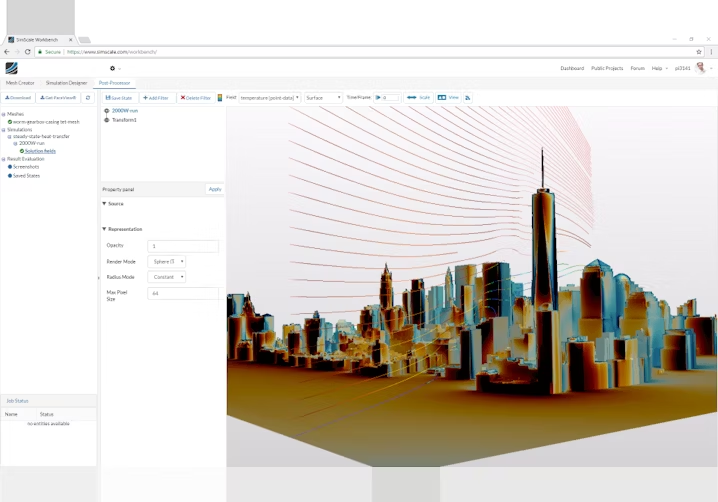
External flow simulation in SimScale
6. SketchUp: Transitions between 2D and 3D modeling
SketchUp is a 3D modeling tool that helps build small custom designs as well as full-fledged commercial 3D design projects.
The software lets you design 3D models and customize the look and feel of your structures with the help of a design toolkit. It integrates with virtual reality devices and allows you to view your projects virtually to detect design flaws, eliminate costly revisions, and help clients evaluate design options.
SketchUp offers intuitive tools that let you manipulate the design geometry and build a 3D object of any shape or size. It provides a 3D model library with pre-built templates to assist with design ideation. It also allows you to add animations, videos, and images to your designs to explain concepts and present variations of a project during client presentations.
SketchUp offers email and phone support. It is web-based and has a mobile app for Android and iOS devices.
Key Features
- 2D drawing
- 3D drawing
- Animation
- Annotations
- BIM modeling
- Drafting
Trial/Free Version
- Free Trial
- Free Version
Cost to upgrade
Device compatibility
Screenshots
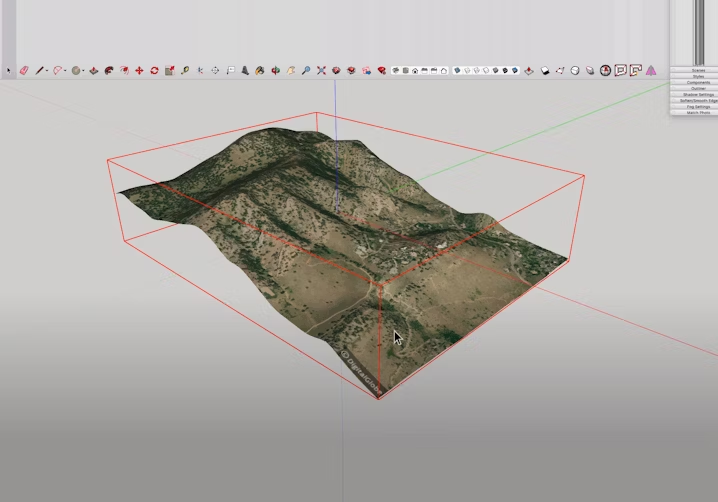
Layout tool in SketchUp 3D modeling software
7. Rhino: Offers file management and multiple save formats
Rhino is a 3D CAD solution that helps create, edit, document, render, animate, and translate polygon meshes, surfaces and solids, non-uniform rational basis spline (NURBS) curves, and more.
The software provides various annotation objects, such as arrows and text blocks, to create 2D drawings and illustrations. It also offers tools to build 3D models and frames, and manage design layouts.
With Rhino, you can capture existing 3D data on a unified surface and repair or rework previous designs easily using a built-in editor. You also get access to an inspection tool that lets you analyze the dimensions and quality of your 3D model.
For larger projects, the software provides file management tools that help annotate parts of the project, perform incremental saves on designs, and compress large files to make them easily shareable among teams.
Rhino offers email and phone support. It has a desktop application for Windows and Mac users.
Key Features
- 2D drawing
- Animation
- CAD tools
- Data import/export
- Illustration
- Presentation tools
Trial/Free Version
- Free Trial
- Free Version
Cost to upgrade
Device compatibility
Screenshots
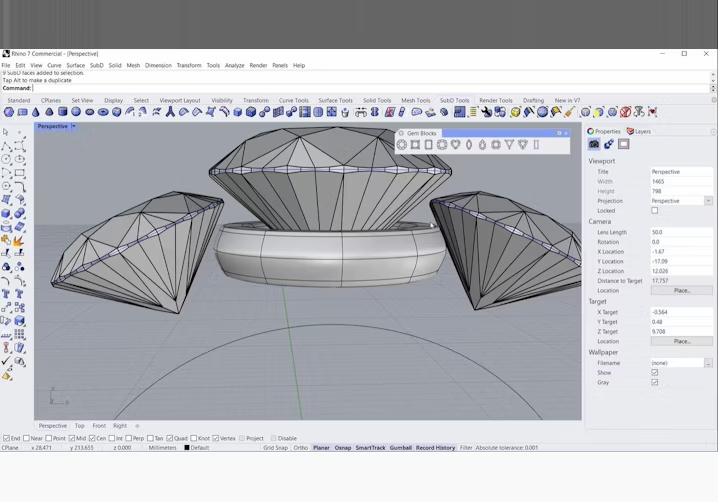
3D modeling in Rhino
How to choose the best free 3D CAD software
Whether you’re a professional architect or designer or someone starting with 3D CAD for the first time, it's crucial to have the right software for the job. Keep these considerations in mind when selecting software so you pick the right solution for your needs.
Look for specific features you need. 3D CAD design software is used in many industries, but most free CAD software tools don't serve all markets. Based on your requirements, such as parametric modeling or direct modeling, look for a software solution that provides the features you need in the free version.
Check software compatibility. The tool you select should be compatible with the file types you work with, along with the system you operate. Before finalizing your selection, check for software compatibility with the vendor.
Assess the tool's usability. A 3D CAD tool should be intuitive and easy to use, even for beginners. When selecting new software, check how user-friendly it is and whether it provides tutorials and learning resources for new users.
Common questions to ask while selecting free 3D CAD software
Having the right set of questions to ask vendors can improve your chances of finding the ideal software for your needs. Here are some questions you can ask vendors when looking for a free 3D modeling software tool:
What kind of support should I expect?
Before finalizing a vendor, ask what kind of support free users get and whether priority support is only accessible to paid users. Also, ask the turnaround time for tracking and fixing reported bugs.
What are your integration options?
Most 3D CAD tools integrate with data management platforms to facilitate asset sharing and storage. Ask vendors if their 3D CAD software provides easy integration with the tools you use as well as other third-party apps.
How frequently is your software updated?
With changes in technology, new ways to design and simulate 3D CAD models come up every year. An ideal tool should receive timely updates that make it future-proof. Before finalizing, check with vendors about the frequency of software updates.
How did we choose these products? We didn’t—you did
To find your ideal software match, you need information you can trust—so you can save time, stay on budget, and focus more energy on growing your business. It’s why we vet and verify all our user reviews and recommend only the tools endorsed by people such as you.
In other words, our product recommendations are never bought or sold, or based on the opinion of a single individual—they’re chosen by your peers, reflecting the views and experiences of our independent base of software reviewers.






