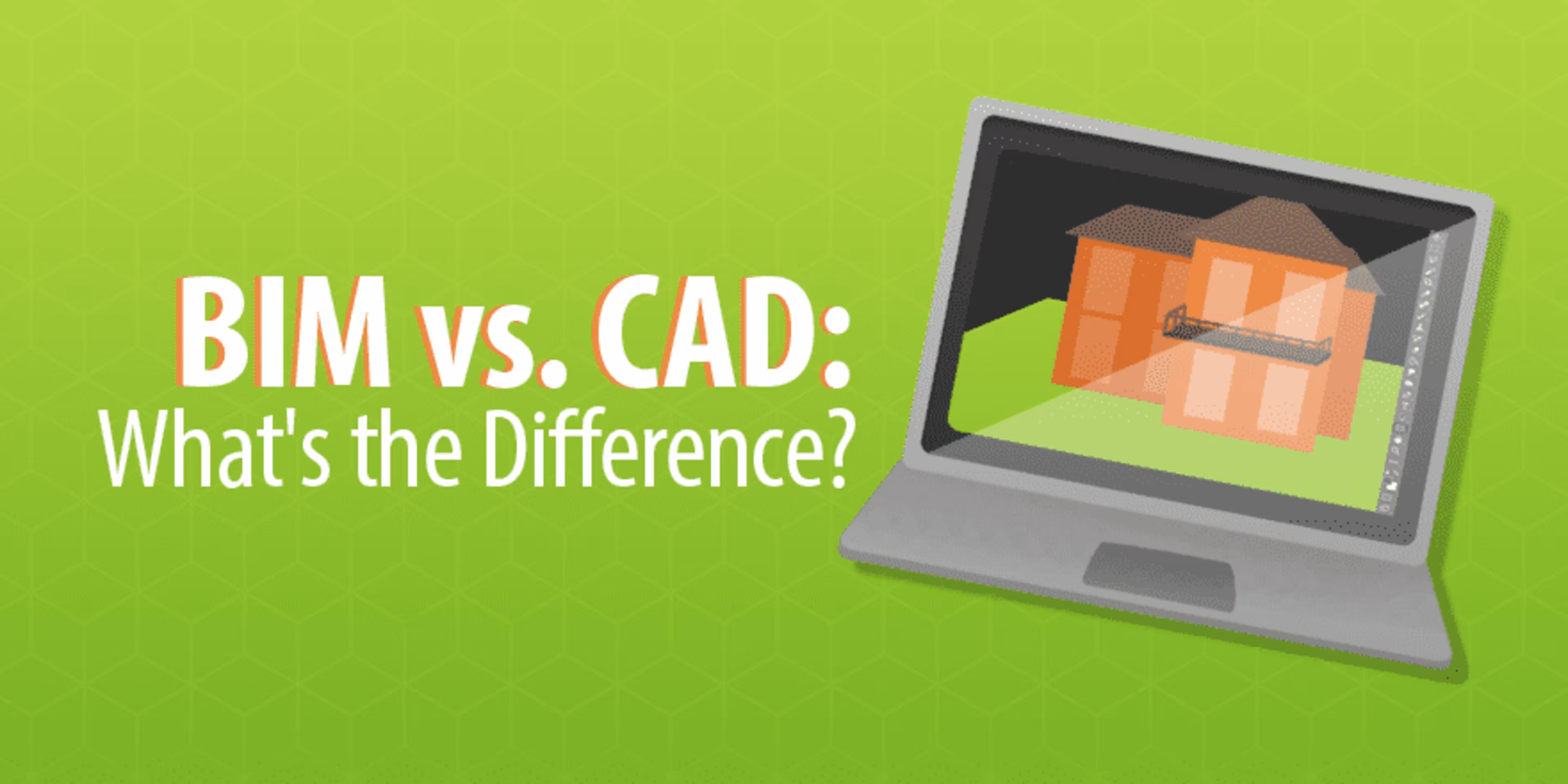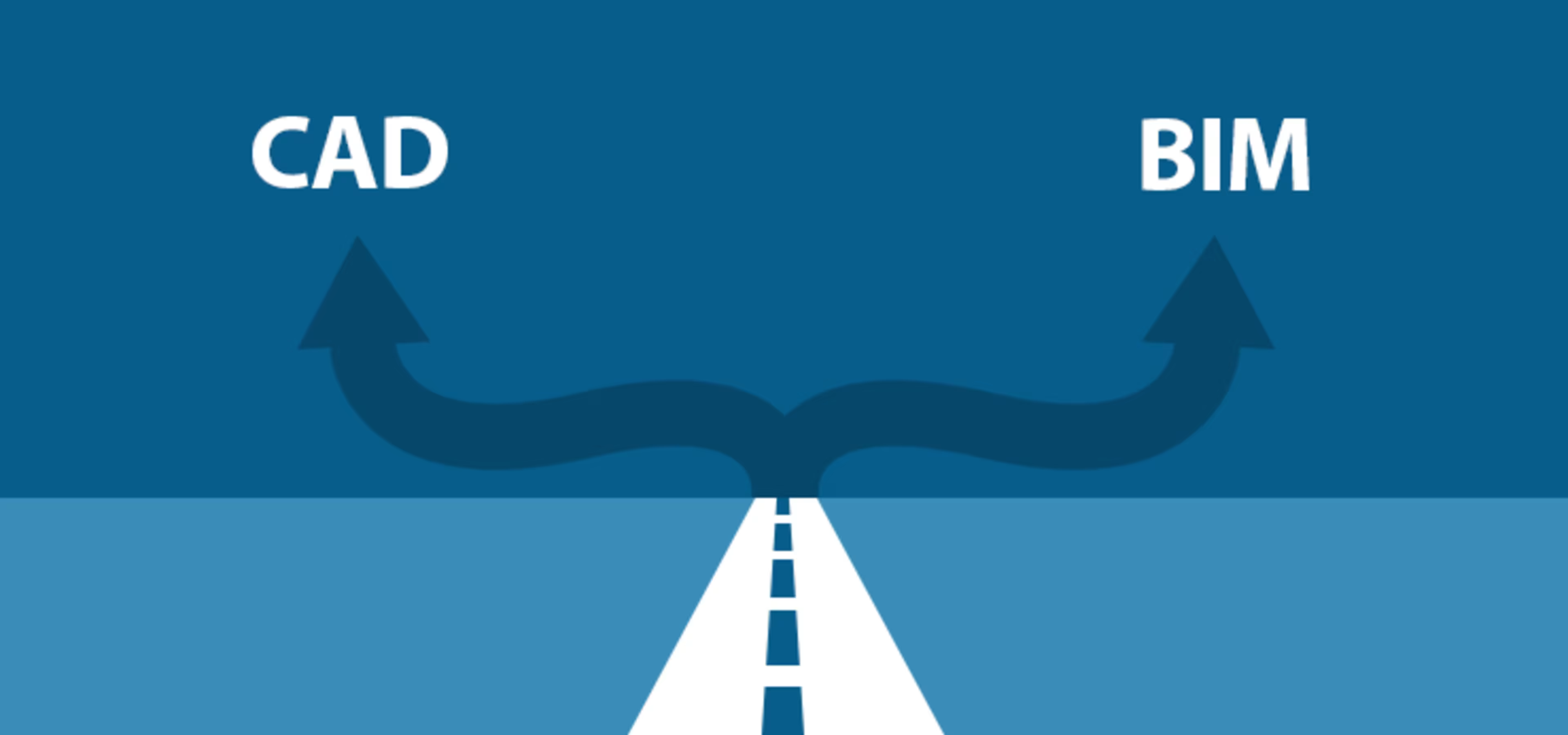If you've spent any amount of time in the construction industry, you've probably come across both computer-aided design (CAD) and building information modeling (BIM). More than half of all construction professionals use BIM for at least some of their projects, and 97% are at least aware of its existence, according to the 2017 National BIM Report from NBS.
At Capterra, there are 35 architecture software options that have some capability for 2D or 3D modeling using CAD technology, and 11 options that offer BIM modeling. And there are dozens of BIM resources for construction managers looking to learn more about the concept.
But what is the difference between CAD and BIM, and is there any reason to care as a construction manager?
The answer: absolutely. While the two terms are interconnected, they are rapidly heading in different directions. As a construction manager, you're going to need to gravitate more toward BIM-focused software and away from CAD, and there's a few key reasons why that is, which we'll outline below.

What is CAD and what is BIM?
Computer-aided design refers to the use of computers systems to aid in creating designs, allowing engineers to create higher-quality drawings for products or parts more quickly.
In the words of Autodesk, a leading software developer in the CAD space, CAD is "the use of computer technology for design and design documentation. CAD software replaces manual drafting with an automated process."
Building information modeling is software that applies CAD concepts to designing buildings, creating models that include not just the physical but also the intrinsic properties of a building.
The U.S. National BIM Standard Project Committee uses this definition: "Building Information Modeling (BIM) is a digital representation of physical and functional characteristics of a facility. A BIM is a shared knowledge resource for information about a facility forming a reliable basis for decisions during its life-cycle; defined as existing from earliest conception to demolition."
The history of CAD and BIM
CAD software first emerged back in the 1960s with a program called "Sketchpad," invented by a student at MIT. This remarkable piece of technology allowed the designer to use a light pen to draw on a monitor, which certainly wowed people back then.
By the next decade, it started to see use in the commercial sector, particularly in the automotive and aerospace manufacturing world. In the 1980s and 1990s when personal computers became popular, CAD really took off.
BIM as a concept didn't really exist until the mid-1980s, when a research paper by Simon Ruffle described how CAD systems had evolved to the point that it was possible to create models that "more closely represent the way buildings go together."
The actual term "building information model" didn't show up until a 1992 paper by G.A. van Nederveen and F.P. Tolman. "When modelling building information, it is useful to base the structure of a building model on these views," the abstract of the paper states. "This can be done by the use of aspect models. This paper presents an approach in which aspect models are used to store view specific information."
And it wasn't until 2002 when the acronym "BIM" entered popular use, as described by a 2002 Autodesk white paper titled, "Building Information Modeling."
Over the course of its history, BIM has been closely tied to the evolution and advancements in CAD, which developed to the point that it could be turned to more specialized uses like the construction industry and automate more tasks that had to be done by hand by architects in the past.
What are CAD and BIM used for?
CAD is typically used by engineers to design mechanical and electrical assemblies, whether that be an airplane or an iPhone.
BIM, on the other hand, is only used for designing and constructing buildings.
CAD is especially good for engineers working on projects that require multiple parts and components that fit into a larger assembly. CAD software users create 2D drawings and 3D models of these parts and assemblies, making it ideal for manufacturing.
The construction industry used CAD quite a bit in the past to create two-dimensional designs, but that method quickly is being left in the dust thanks to the real-time model analysis and 3D visualization that BIM offers. It's simply better suited for the construction industry.
Through BIM, architects, engineers, and contractors can work together to design and build a commercial building that uses the same database and computer model. BIM allows the team to analyze and visualize the design before beginning a project. And it goes beyond a simple 3D model of a building by including functional systems such as HVAC and electrical, and aesthetics such as windows and roofing.
The future of CAD and BIM

In the future, you can expect to see these two related concepts of CAD and BIM to continue to diverge as the world of manufacturing and building construction becomes increasingly specialized and advanced.
CAD will further evolve in the future so that even small teams with tiny budgets can design virtual prototypes, conduct motion studies, put objects through fatigue tests, and all sorts of other tasks essential to the manufacturing process that would have required a team of dozens of people and stacks of blueprints in the past.
Meanwhile, BIM will continue to grow and become further optimized so that architects will no longer need to manually draw walls, doors, and columns. Instead, designers will only need to feed the computer some rules on what the building's optimal footprint would be, what kind of load capacity it needs to have, and a host of other parameters.
The design process that originally took weeks or even months can be compacted into a day, allowing you to spend less time designing and more time building.
So what does this change mean for you? In the future, CAD software is probably not going to cut it for you anymore. You're going to need to look specifically for BIM software, and you should probably be doing that now anyway. CAD may still meet some of your needs, but BIM is built with you, the architect and construction manager, in mind.
Is there anything we missed?
BIM and CAD are two interrelated subjects, and even people within the industry have trouble differentiating between the two.
What other key differences do you see between the two concepts? How do you see them evolving in the future? Let us know in the comments below.